In autumn 2023 I had a week off and decided to start a new adventure. Having spent many the evening looking at the progress of the dig in St. Anne's Park I was curious as to what lay beneath. How big was the house, where did it start and end and how did that match the walls that were exposed in the dig?
There was nothing else for it, but to attempt to reconstruct the house as a model. I have a mini drone, so ultimately I was hoping to send it up and overlay the model on reality. Armed with a floorplan and around 20 photos I set off on the task.
I have put this blog together to share what has been an exciting series of finds and would love there is something here you would like to share as well. If you are going to use this info it would be great if you could share where it is from :)
The images I have used below and have colourised are from Dublin City Council, Archiseek.com, the Irish Aesthete and Leo "George" Devitt.
Getting started
I found a floorplan on the St. Anne's Park Community Archaeology Facebook page and decided to start there. The rooms seemed to go on forever with no break between them, but hey I started at the front.
It was then onto the Drawing Room, the very spot where the dig is taking place.
This is a chance to reconstruct the side of the house that faces the sea. It started with the outer wall.
Then the covered archway and Turners Conservatory was added. Wall after wall built up based on the plan and soon enough, I had a real sense of the space.
Finding the back of the mansion
I then hit a problem. What on earth does the back of the house look like. I hadn't seen it. There are no photos.
Now for something really exciting. I found an AI tool palette.fm that could colourise the images and that really gave me a sense of place. All images from here on in are AI enhanced.
Some more research and I came across the following pictures.
In the fantastic YouTube video Rose Festival 2017: History of St. Anne's Park with Joan Ussher-Sharkey there is a flash of a garden. It didn't make sense. When I created a mirror image, colourised it and enhanced it, I couldn't believe my eyes. Here is the back of the mansion.
Here is the view from the other side with the greenhouse and the balcony from the main bedroom.
Then I came across this view of the statue of Hercules with a big club in the back garden. I wonder if this is connected in any way to the Herculaneum temple nearby?
This view bears an uncanny resemblance to the railings at the present day physic garden. I wonder could they be the same ones?
This is the wider view with the gate.
Long story short. I now have a view of the house that is complete enough to make the sea facing facade part of the model.
The courtyard view came from a St Anne's Park Community Archaeology invitation to a talk by Johnny Ryan in 2021. In the corner of the invite was a grainy image. Once again a little AI and colourisation came up with the following image.
That cavernous space in the centre kicks off my next phase of exploration. What is inside? Would it be possible to take archive photos and build out the inside? Thankfully it was.
Lets go inside and see what we find
The Palm Garden
If we go back to the plan from the Community Archaeology page here is the location of the Palm Garden.
From that floorplan it appears to be central to the house. It is connected to the main hall, the back hall and the corridor that ties the house together.
There are a couple of images that tell us more about it. At the top of this blog I mentioned that I wanted to get a sense of the house and where everything was. From now on, if there is an archive photo I will try to recreate the location on the model.
If you look closely you will see a beautiful balcony on the first floor. This balcony is entered from the mezzanine of the Main Hall and you can see the door in a subsequent photo.
Using the photo above I imagined the view from the balcony. Here it is. You can just imagine the photographer in the doorway at the top right.
It's going to get a bit upsetting now. Here is the same wall facing the wrecking ball. Look above the crane and you can see where this wonderous door was in it's final hours.
Looking again at the floorplan above you can see the corridor that wraps around the Palm Garden. It seems to be the artery to all areas. It is quite interesting to note that the only other door on the front of the mansion is the entrance to this corridor. I wonder if it was the entrance used most apart from the grand portico entrance to the main hall.
| |
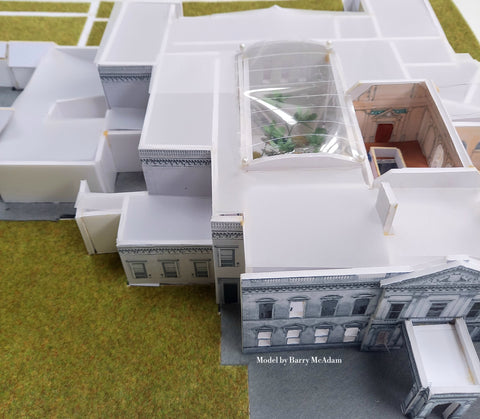 |
| In the original image b/w version of the image below little detail is evident. It was astounding when I applied an AI image resolution enhancer before an AI colour enhancement. For the first time I can see an external photo with the Palm Garden roof visible. |
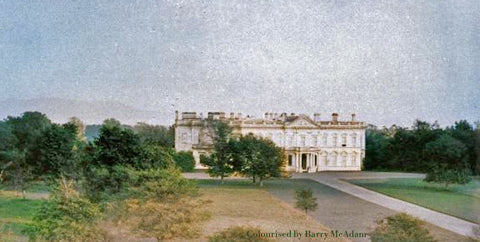 |
The grand entrance and Main Hall
I always assumed from the photographs that when one went in through the main entrance the grand staircase would be straight ahead, however in the mansion this isn't the case. It is off to the right.
This means that the main hall is a chance to lead one through the house and I'm sure there was a sense of awe, wonder and grandeur on entering it from the main entrance. This is the view you would have met.
|
|
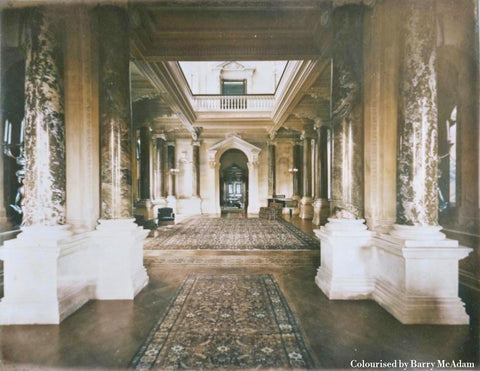
This enhancement really brings out a couple of features for me that aren't immediately apparent in the b/w image. The parquet wooden polished floors, the sumptuous rugs, the elaborate candle sticks behind the pillar and the light filled mezzanine floor above.
|
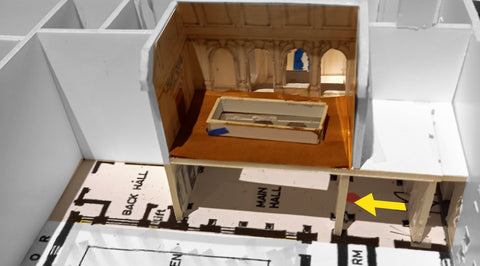 |
Now, the rugs look even better when one looks back towards the doorway and the same seats are there to sit on.
This takes me to one of the most exciting finds on this journey. Go back to the image looking in above. Look towards the back. It appears that there is a door in the archway.
The Back Hall
There is a door, but it is behind the arch in another room. There is a table in front of the door and a shape either side of the door. This is the Back Hall and takes us to one of the most remarkable photographs of the mansion.
|
|
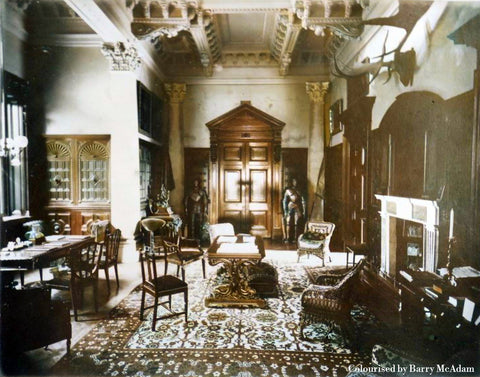
It is worth noting as well that you can just about see the light from the window is quite high on the left. This is from the arched window in the Palm Garden that you can see on the left of that photo. If you look at the map you can also see the entrance from the garden is the boxed off shape at the back left of the room.
I have no idea what is hanging above the fireplace, but I imagine it rivals that Irish Elk in the Natural History museum.
|
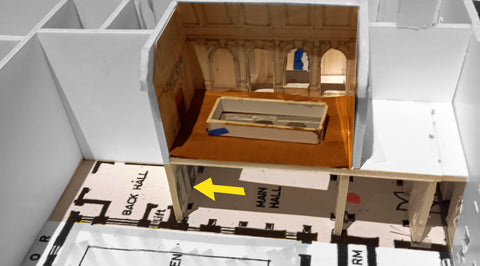 |
|
The Grand Staircase
Going back into the Main Hall there is a grand Staircase to the right.
In this enhanced image it is really interesting to see that the statue on the stairs is presented with a curtain behind. There is something elegant and serene in this image.
|
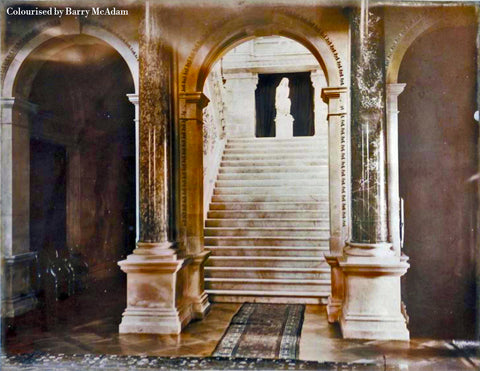
|
|
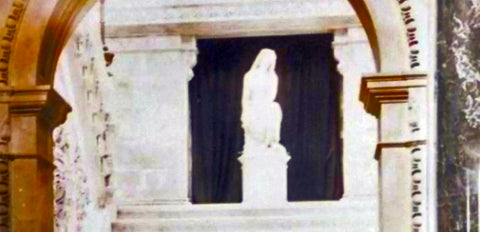
|
|
Through the arch to the right is the Statue room, but for now, lets go upstairs.
|
|
This is the view from the statue looking out.
|
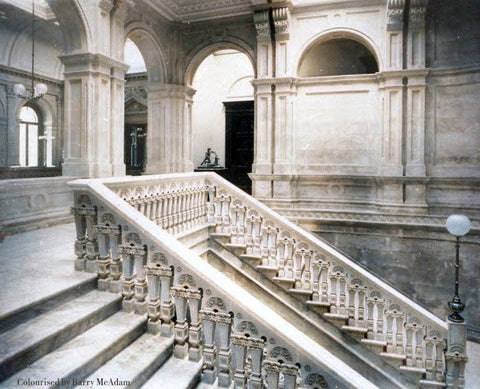
This is the view from the staircase into the main hall. In the distance you can see the large doorway referred to earlier that opens out to the balcony over the Palm Garden.
|
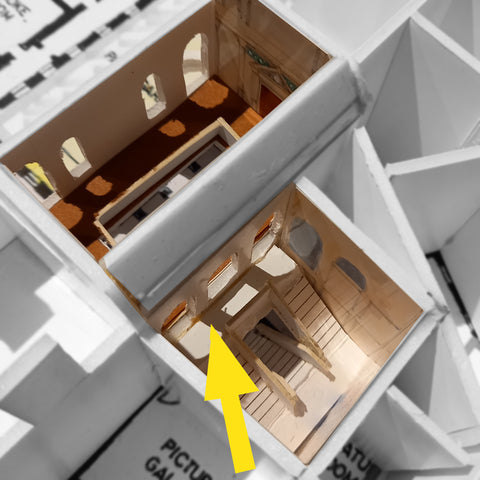 |
The Main Hall Mezzanine
If you were to stand there and look back you would see this view with the door to the library on the right. Through the bannister you can see the beginning of the staircase below. In the archway is something that is pretty non-descript in the b/w image but I believe it to be a stained glass window to the outside. I believe in the dig in St. Anne's Park there has been some glass found in the location of the statue room just below this point.
Facing the door across the balcony I believe there is another door facing this one. You can see this door in this demolition image. Indeed the two arches from the image just above can also be seen.
The Statue Room
Before we headed upstairs you got to see glimmer of light through the archway to the right of the staircase. This led into the statue room and is at the heart of the community dig.
The statues are presented in arches with darkened backgrounds to enhance their outline. There appears to be a false door for effect to the left and the status on the plinth is is the very centre of the room.
| I went down for a dander to the site today to see if I could visualise the room. I took a photo and have overlaid the Statue room. Wow, it must have been really cool. |
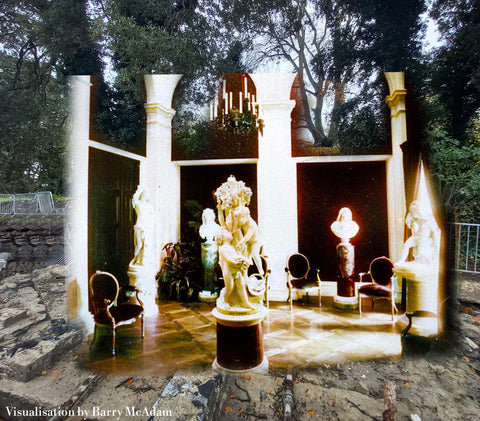
|
The Drawing Room
If we focus again on the dig we can see that the second room excavated is the Drawing Room which was a room designed to entertain visitors. No better way to do this than dump a ginormous organ in the archway. I'm sure this was the surround sound, must have entertainment system in its day.
The alcove is really apparent in the dig.
|
This photograph is taken towards the alcove.
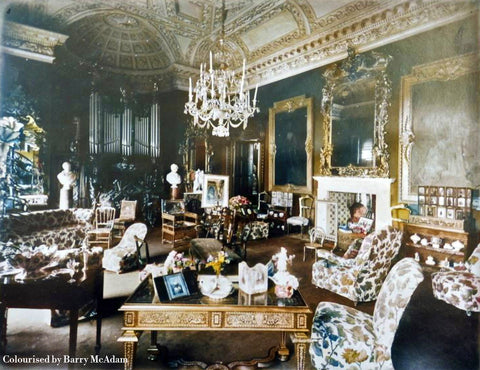
|
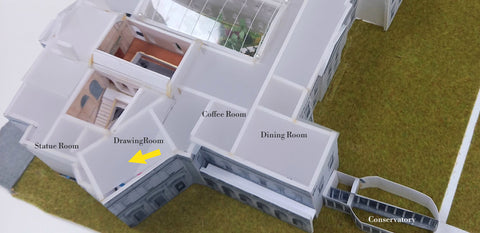 |
This photo is taken from the alcove from the looks of things before they cluttered the place up. Note the candelabra is the same in both images and the mirrors are the same style.
In colour once again I was able to spot something amazing. The doorway to the right of the organ leads to the statue room and you can even see the main statue in the image.
The Coffee Room
Heading from the Drawing Room towards the Dining Room is the coffee room. I was able to locate this as it is the only one that has the two window, door arrangement on the floorplan.
|
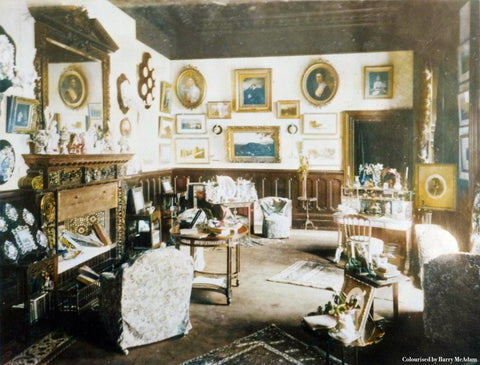
|
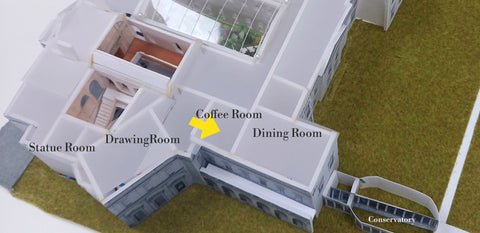 |
|
|
That brings us to the final room which I was able to locate an image for.
The Dining Room
I find it amazing how this room arched out to the conservatory at the rear of the house. I wonder what those two stands are on the way in?
|
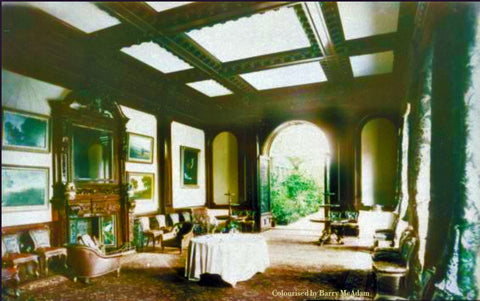
|
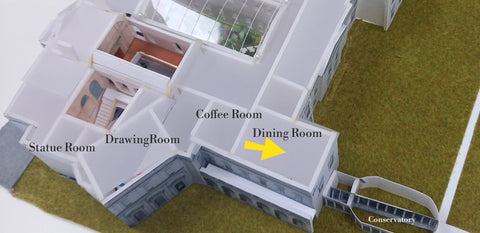 |
On the floorplan above there you can see the Coffee Room and the Dining Room. Above these appears to be the Master Bedroom. I have just received upper floor floorplans from Leo "George" Devitt. I will update this blog in future when I have managed to add the findings from my exploration of them.
In the meantime, a sneak peek. The Master Bedroom appears to be 6 windows long with a balcony in front as seen below.
This must have been an astonishing room.
Lastly, we have seen the inside of the house and the layout. What would this look like today.
I sent up my mini drone to take some shots over which I have laid the model.
Wow wee, it really was more than a mansion. It was more of a palace.
Let's end on a high note. Houses aren't really anything without people and pets. Here is a wee posh dog outside the front of the Palace.
|
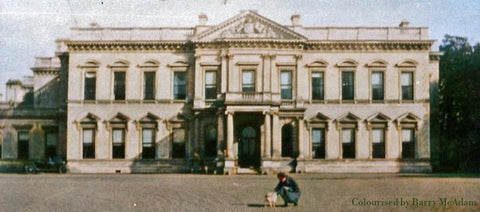
|
|
Today I met Leo "George" Devitt at the market in the park. We had a fascinating chat. Let's say there are some more exciting blogs to come where I bring the upstairs to life, visualise the drawing room, go out into the formal garden and put the Roman tower back on the roof where it used to be. Stay tuned.
|
I hope you have enjoyed this blog and have a sense of the mansion now. Feel free to contact me for more info or if you have something exciting to add to the story barry@naniken.com
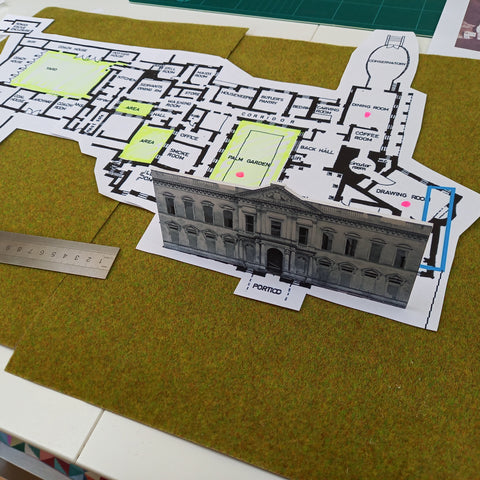

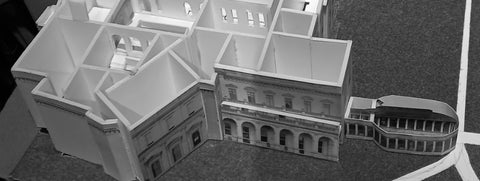
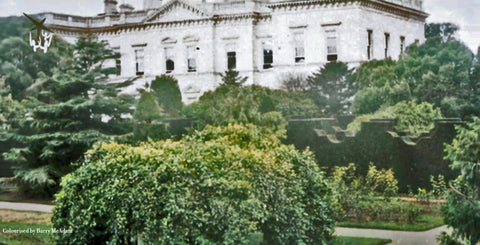
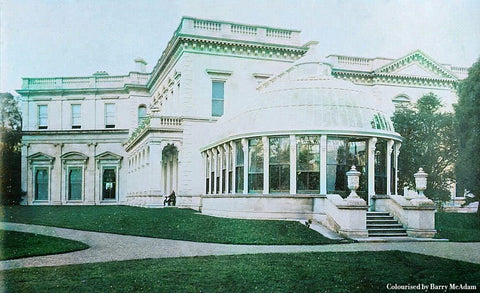
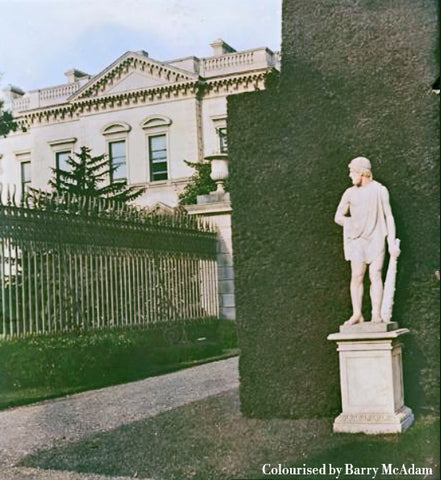
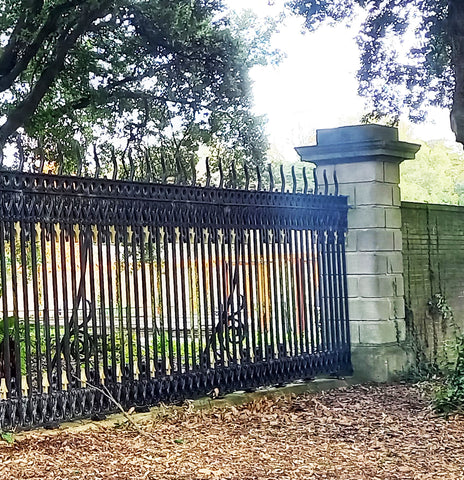
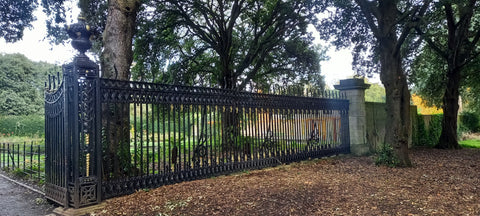
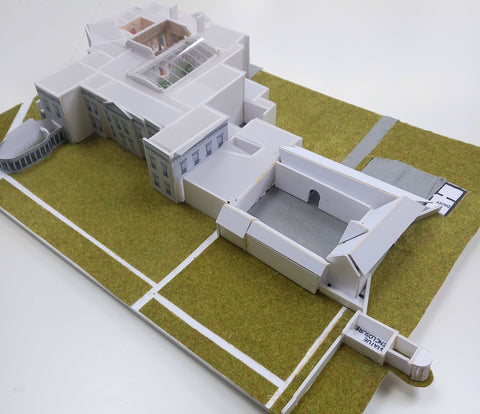
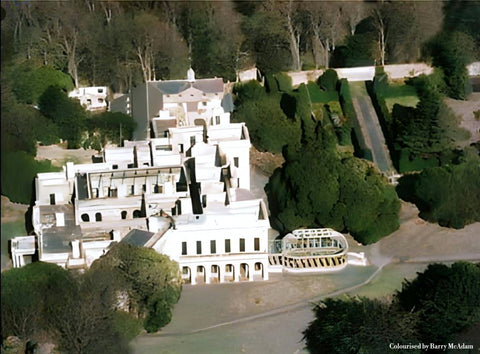
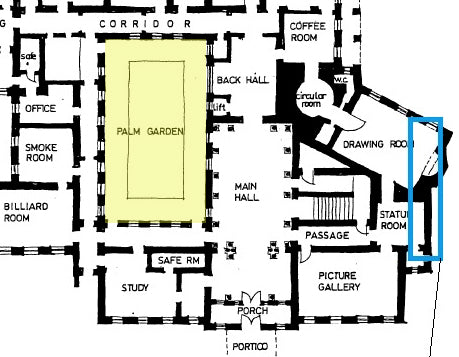

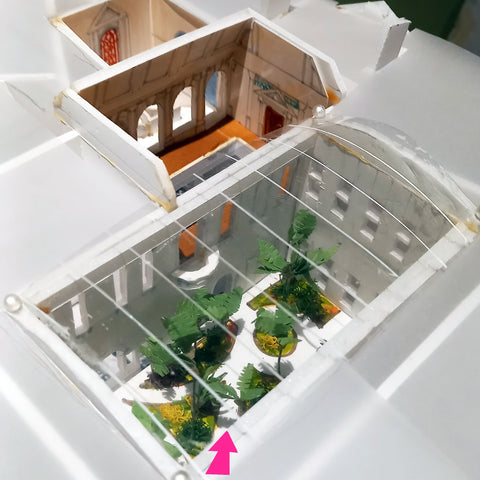
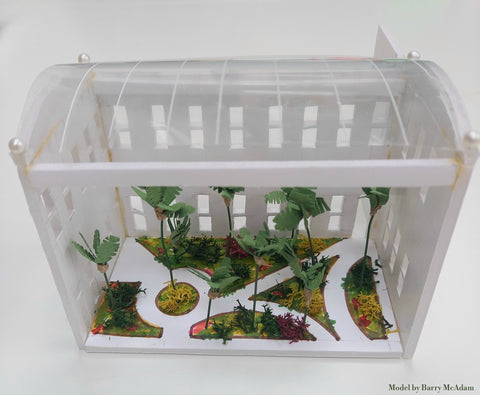
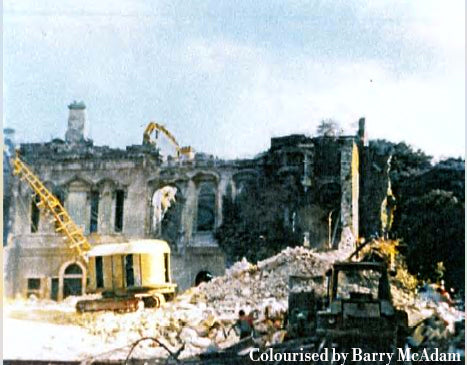
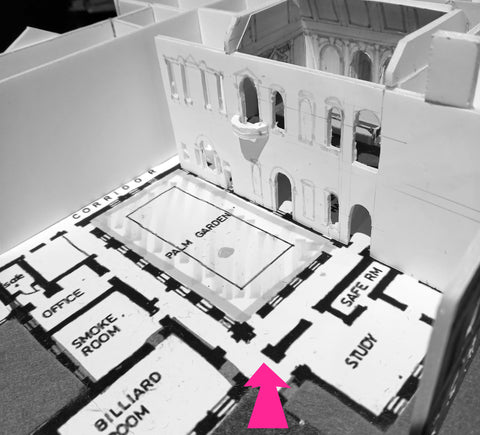


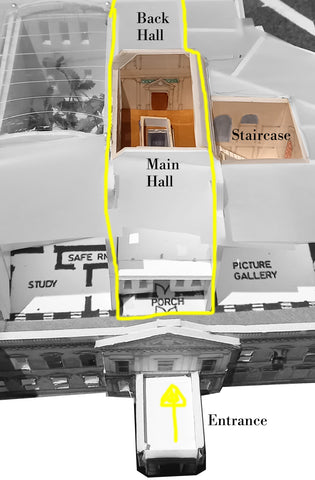

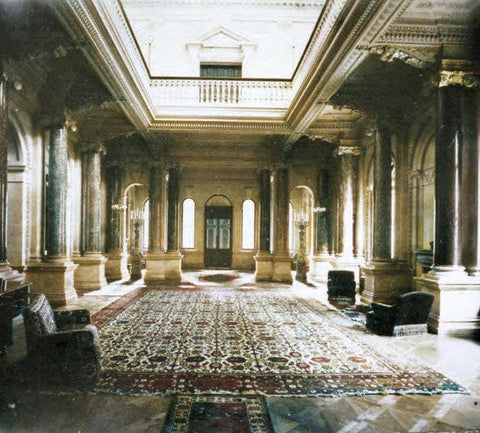
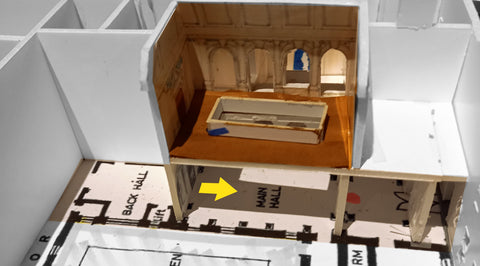
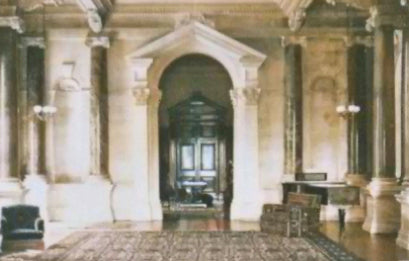

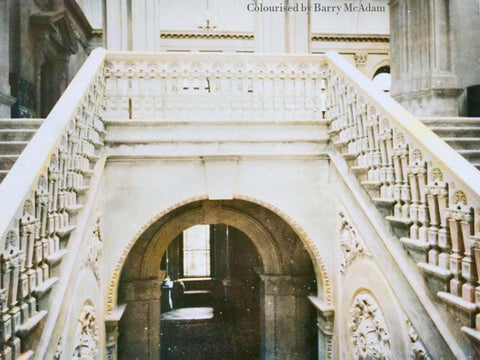

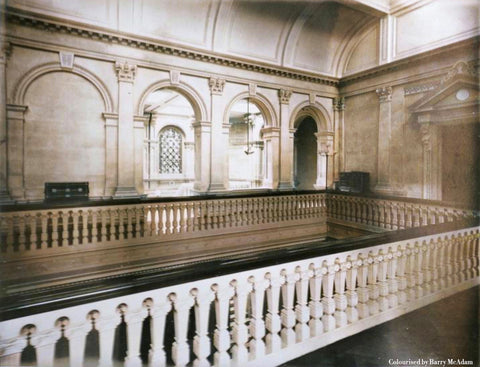
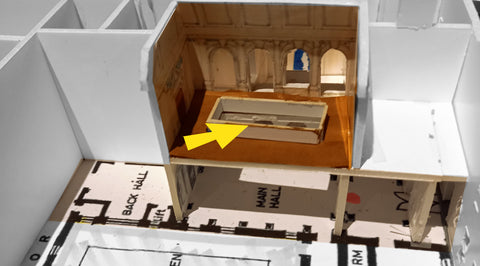
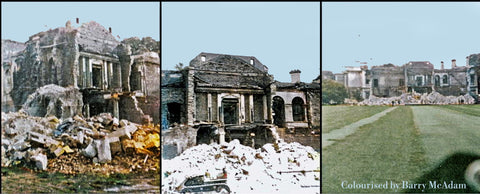
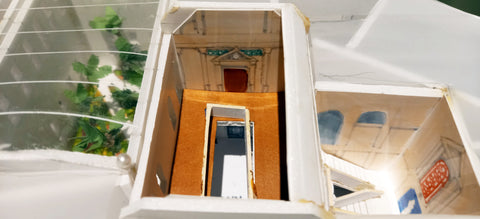
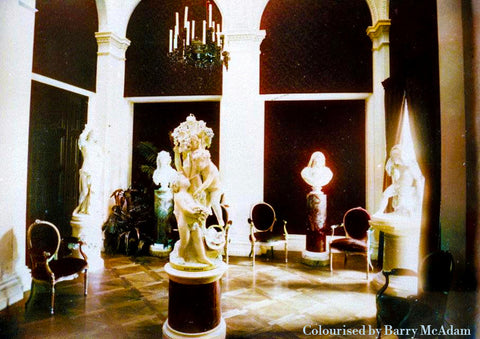

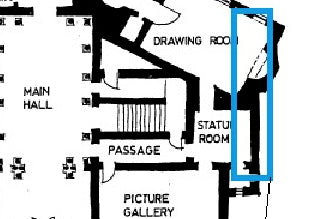


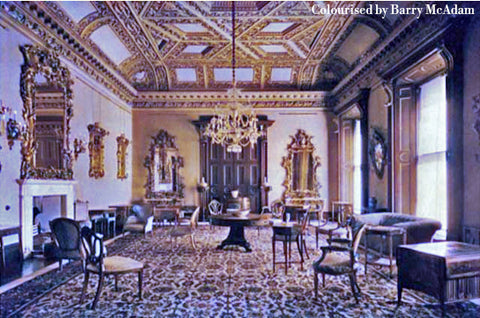
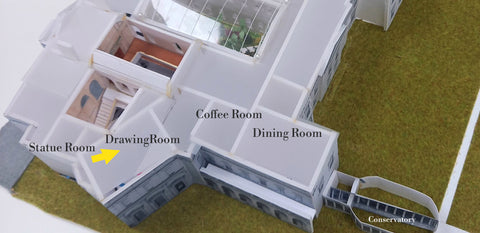
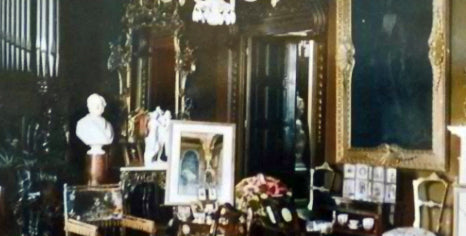




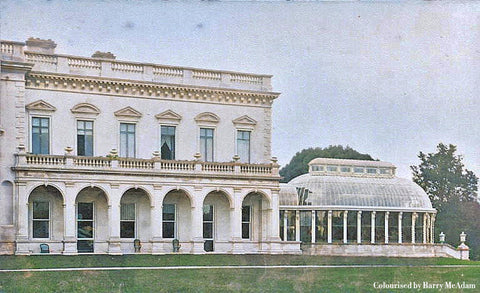
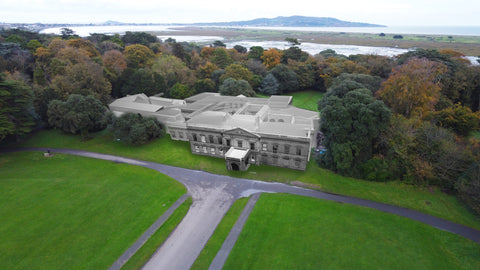
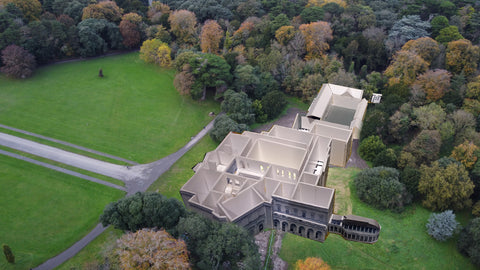
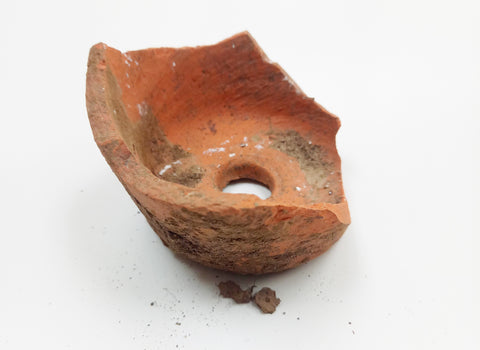
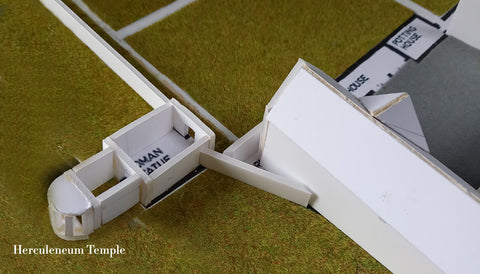







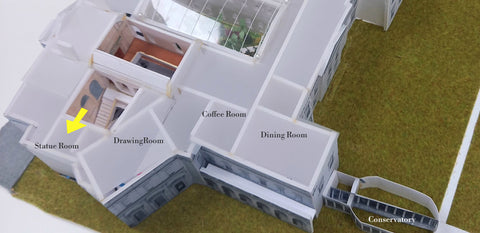

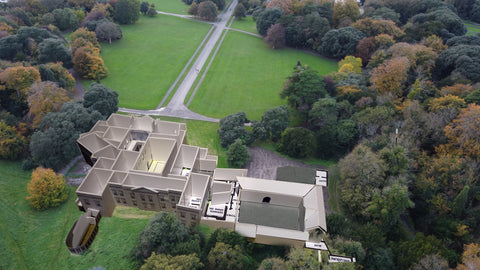
Wonderful work-was fortunate to explore whole mansion as a child when park workers were on strike at entrance up Mount Prospect Avenue beyond Red stables entrance opposite 215 Mount Prospect Ave-house my Grand father built ! My father and his brothers helped the fire brigade-standpipe outside Grandfather’s house to try cope with fire and to feed the fire crews! It was still intact internally in many parts—marble colums along the entrance hall-magnificent marble staircase-internal doors intricate embossed relief and to the right along the parque wooden floor-left into the statue room leading to the mysterious circular small room-enclosed-completely decorated with totally intact blue Delft tiles-stunning by torch light-the room undamaged! I helped with the excavation 2023 when we worked to clear the right hand area the large bay window and further into the interior within touching distance of this circular room-we ran out of time moving heavy demolition! Hopefully sometime it awaits the light of day ! Yes the ornate railings at the physic garden and chinese garden were to the rear of the house beyond the ornate glass house to the walled garden remains and the circular ornamental pond now planted with flowers and shrubs just outside the walled garden ! Read—Bricks and Flowers-written by Lady Ardilaun’s niece-transport yourself back to the hey day of the estate ! Many more memories for another day !
Glad the Youtube video was of use. I worked on making it! I had a joy filming it as I have been fascinated with the park and the house in particular since I was 5 years old. Thanks for bringing it to life! Amazing to see!
What a stunningly beautiful palace I love this. I spent so much time in St. Anne’s when I was a child and I was told of a mansion that used to be there and couldn’t believe it was knocked down. This is one of the most beautiful houses I’ve ever seen
This is so interesting thank you. I’ve been fascinated by St Anne’s and its history for many years. I’ve painted scenes of the park, all the little buildings that have survived and even the house itself. I never realised that the Herculean temple (also painted a number of times) was so very close to the house – was it accessed directly from the house. I think I read somewhere that the railings around the clock tower area were moved from another part of the estate (think it was where the statues were) . You’ve done amazing work
I expect there are not many who can say they walked on rusty ww1 army helmets after the great fire. I was also friendly with one of the antique dealers who attended the sale of furniture. Two of the painting are at present hanging in the national collection, and here is a great story waiting to be told.